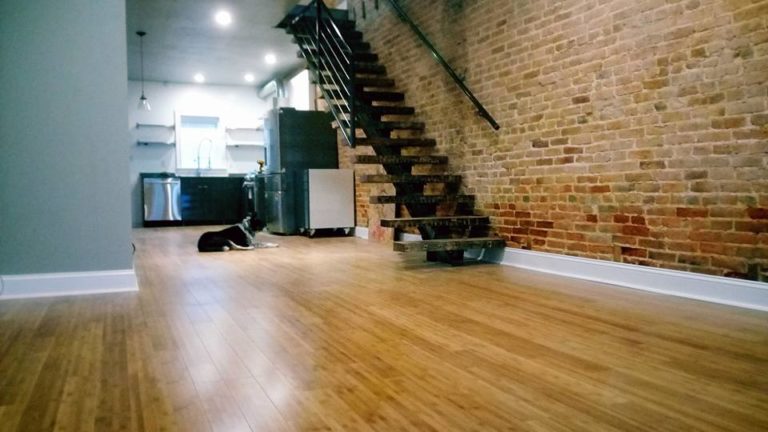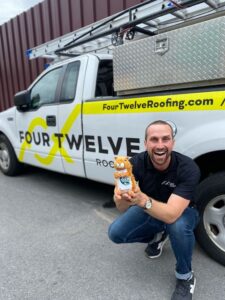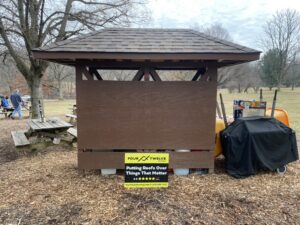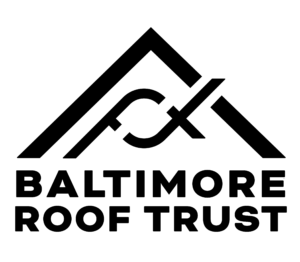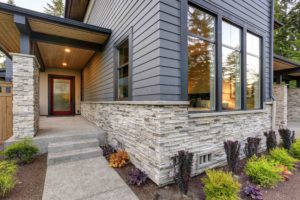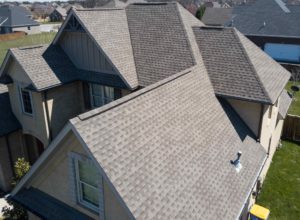[vc_row][vc_column][vc_column_text]
When Four Twelve Roofing sets out to build a home, we are telling a story. A story of old materials from Baltimore – steel, brick and wood. A story of the craftsmen who work at Four Twelve – our work, a reflection of the things we are passionate about in life.
When we combine the stories of these old materials and the creativity of our team, we get a new story – it is one that people in our community have come to appreciate and one that we wanted to share with you
[/vc_column_text][vc_column_text]
STAIRWAY FROM BETHLEHEM
As many great ideas are like to arise, our repurposing of these steel beams, spawned out of pizza and beer in our buddy Jim’s workshop within Area 405 – an old manufacturing building that now serves as an artists enclave.
As we were goofing around in the shop, Jim began to show us his collection of salvaged items. Among these treasures sat two Bethlehem Steel I-Beams, which had yet to find the right home.
[/vc_column_text][vc_column_text]
Bethlehem Steel is synonymous with the history of Baltimore, and that is why these pieces became so dear to us.
Formerly Baltimore’s largest employer, with as many as 30,000 employees at its peak in the 1950s – Bethlehem Steel’s Baltimore facility grew tremendously during World War 2, producing 5,100 airplanes used by Allied forces (imagine, 5,100 military planes built in our very own Baltimore!) Today it is no longer in existence, producing its last rods of steel in 2012.
With Four Twelve Roofing’s first vacant home under construction down the block, we had plans to build a staircase that would be a statement piece, and finding these beams when we did, allowed us to take on a unique project within our new home.
With the steel already sourced, we set off to find some wood. We found a local Marylander selling Oak joists from a home he had just deconstructed. Now..throughout Baltimore, the majority of joists are made of Pine. To encounter Oak joists was particularly special. For a structure to be framed from Oak, rather than Pine, would date these pieces back ~200 years.
[/vc_column_text][/vc_column][/vc_row][vc_row][vc_column][vc_media_grid grid_id=”vc_gid:1527685861824-05fd1a6d-55cd-2″ include=”2434,2432,2431,2430,2426,2427″][/vc_column][/vc_row][vc_row][vc_column][vc_column_text]
To the left is a photo of these Oak pieces, repurposed and ready to be installed on our staircase. As you can see, they have the old saw cuts and knife marks still visible.
The process of putting together this staircase required the most precision and high difficulty of craftsmanship that went into any of our homes to date. In order to get the beams to sit perfectly between floors, we had to be exacting in our angles, measurements and cuts. We also had to use specialty workshop space within Area 405 to work with the steel and make these pieces come to life.
In order to wield a piece like this around the workspace, we had to use old industrial rigging equipment that still exists within Area 405. This beam weighed close to 1,000 pounds, and our scrawny bodies would have struggled to lift it 6 inches off the ground.
Once the beam was in place we constructed our fasteners (image below). These pieces were welded onto the I-beam, and using large screws, we then adhered these pieces to our wooden stair treads.
[/vc_column_text][vc_column_text]
Below are a series of images from the installation.
Clockwise from top left:
Top Left: Close up image of one of the fasteners for the stair treads. Screws that go into the wooden stair treads are hanging in their sockets, rearing to go.
Right Side: Once these fasteners were welded to the beam, we transported the beams into the Lanvale house and began the process of rigging them up within our stairwell cavities.
Bottom Left: It took three knowledgable DIYers, a large pulley system and a whole weekend to set these beams in place. Once the beams were mounted, we were ready to install the stair treads. One by one, as they went into place, so did the finished product.
[/vc_column_text][vc_column_text]
Today, this staircase stands strong and is a reminder of the vision we have for our homes at Four Twelve Roofing – figuring out ways to breath life into new materials that tell the story of our place in Baltimore and Greenmount West.
[/vc_column_text][/vc_column][/vc_row][vc_row][vc_column][vc_media_grid grid_id=”vc_gid:1527685861851-00414217-5959-1″ include=”2428,2429,2433″][/vc_column][/vc_row][vc_row][vc_column][vc_column_text]Contact Four Twelve today – You local custom home builders in Maryland[/vc_column_text][/vc_column][/vc_row]

